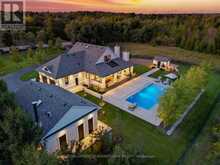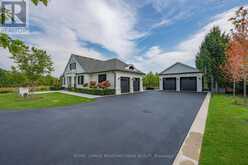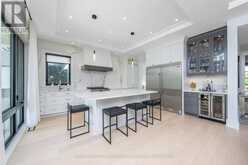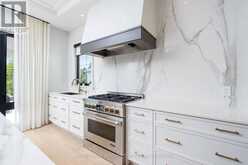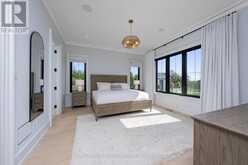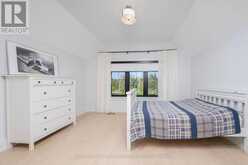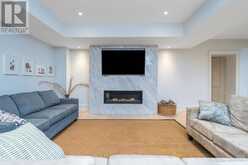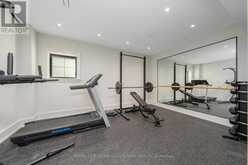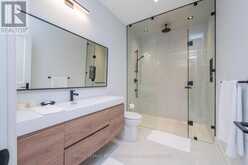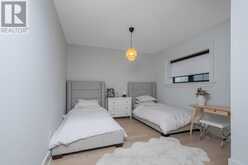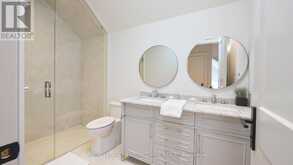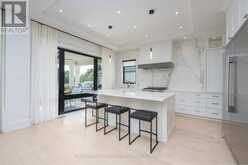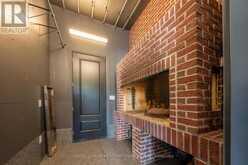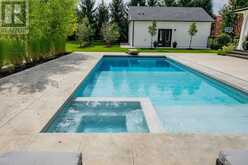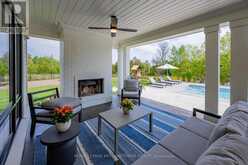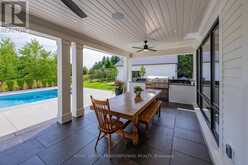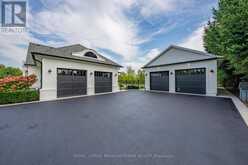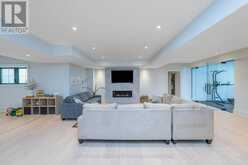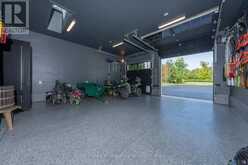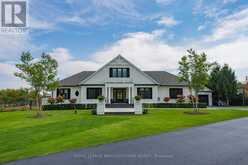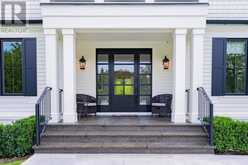9275 WELLINGTON RD 50, Erin, Ontario
$4,200,000
- 4 Beds
- 4 Baths
Spectacular Quality and Attention to Detail! From the moment you drive through the gates of this John Wilmott designed custom home, you will be impressed by the quality of the craftsmanship. Past the handmade modular brick and Cape Cod siding and up the crushed granite flagstone stairs, through the mahogany door to the open space with 10 foot ceilings and white oak flooring, customer poplar trim, crown mouldings. Spacious kitchen with marble counters opening out to the covered back porch with brick fireplace, speaker system, built-in BBQ, concrete pool and spa. Main floor principal bedroom with spa-like ensuite, including curb-less showers and large walk-in closet. Main floor office, powder room and laundry. Upstairs with 2 additional bedrooms and bathroom. Large lower level family room with above grade windows, 9 ft ceilings, and fireplace: additional bed/bath, large exercise room with rubber flooring and large storage rooms with built-in cupboards. (id:23309)
- Listing ID: X9363759
- Property Type: Single Family
Schedule a Tour
Schedule Private Tour
Jim Chu would happily provide a private viewing if you would like to schedule a tour.
Match your Lifestyle with your Home
Contact Jim Chu, who specializes in Erin real estate, on how to match your lifestyle with your ideal home.
Get Started Now
Lifestyle Matchmaker
Let Jim Chu find a property to match your lifestyle.
Listing provided by ROYAL LEPAGE MEADOWTOWNE REALTY
MLS®, REALTOR®, and the associated logos are trademarks of the Canadian Real Estate Association.
This REALTOR.ca listing content is owned and licensed by REALTOR® members of the Canadian Real Estate Association. This property for sale is located at 9275 WELLINGTON RD 50 in Erin Ontario. It was last modified on September 23rd, 2024. Contact Jim Chu to schedule a viewing or to discover other Erin homes for sale.



