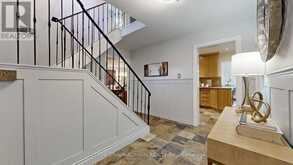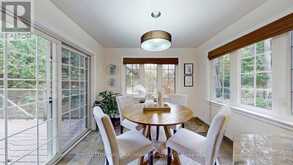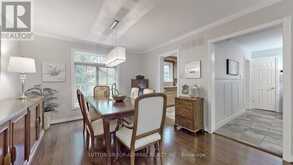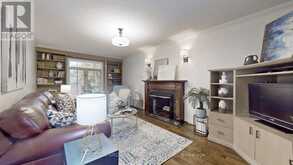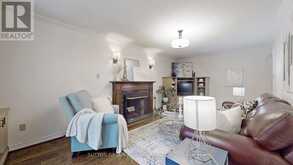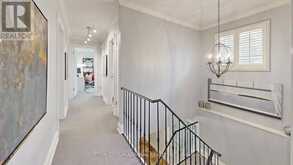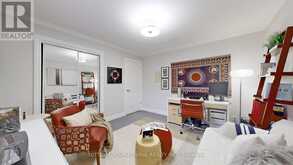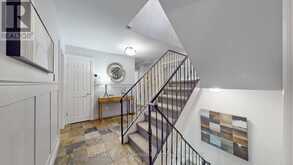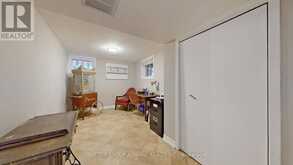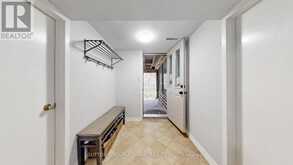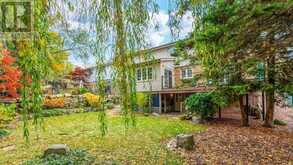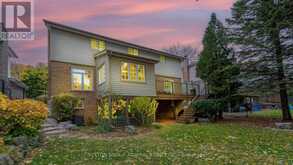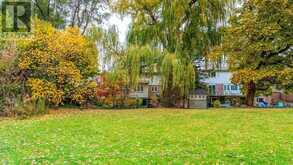91 KIRK DRIVE, Markham, Ontario
$1,888,000
- 5 Beds
- 4 Baths
*RARE TO HIT THE MARKET!*Nestled Among Nature's Splendor This Stunning Residence Boasts A Serene Backdrop Of Mature Trees Creating A Sense Of Seclusion & Tranquility!*The Rear Facade Seamlessly Integrates With The Surrounding Landscape Offering An Unobstructed View Of The Open Field Conservation & Ravine Beyond!*Large Composite Deck Seating Creates A Peaceful Ambiance With Serene Sounds Of Nature!*Expansive Windows Capture The Breathtaking Panoramic Vista That Will Leave You Grounded!*Sun Drenched Space Invites Indoor-Outdoor Cottage/House Living!*Chef's Dream Kitchen With Granite Surfaces Provide Ample Space For Food Preparation , S/S Appliances, Abundant Cabinet Space & Pantry* Illuminated By Natural Daylight That Sets The Tone For Ultimate Culinary Haven Where Creativity Meets Functionality & Breathtaking Views Inspire Gourmet Masterpieces To Enjoy The Magnificent Eat-In Breakfast Platform That Overlooks Gorgeous Ravine South/West Views To Gather For Family Meals & Morning Retreats!*Open Concept Generous Size Living/Dining With Elegant Hardwood Floors* Cozy Family Room With Wood Burning Fireplace & B/In's*Spacious Bedrooms Designed With Style To Comfort*Crown Mouldings, California Shutters, Pot Lights, Professionally Landscaped Grounds, Interlock Driveway With No Sidewalk!* Direct Gound Level W/Out Basement Allows For In-Law Suite & Potential Rental Income!*Situated In Prestigious Royal Orchard Golf Course Magnificent Family Community On 1 Of The Best Streets!*Captivating Walking Trails , Walking Distance To Yonge St*Mins To All Amenities For Easy Access Living!*Live At An Address That Represents Class & Prestige!*SPECTACULAR/UNIQUE/ A MUST SEE!* (id:23309)
- Listing ID: N11903281
- Property Type: Single Family
Schedule a Tour
Schedule Private Tour
Jim Chu would happily provide a private viewing if you would like to schedule a tour.
Listing provided by SUTTON GROUP-ADMIRAL REALTY INC.
MLS®, REALTOR®, and the associated logos are trademarks of the Canadian Real Estate Association.
This REALTOR.ca listing content is owned and licensed by REALTOR® members of the Canadian Real Estate Association. This property for sale is located at 91 KIRK DRIVE in Markham Ontario. It was last modified on January 1st, 2025. Contact Jim Chu to schedule a viewing or to discover other Markham homes for sale.






