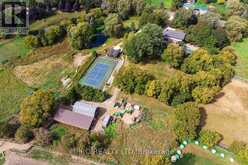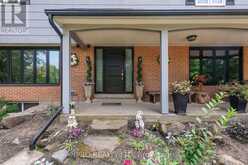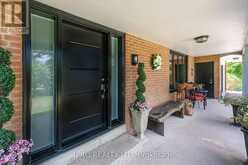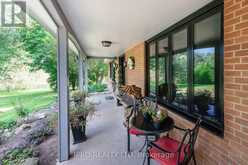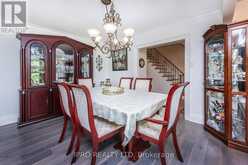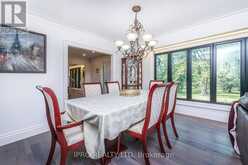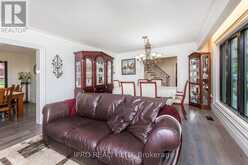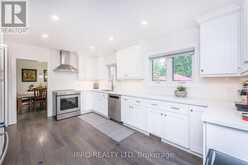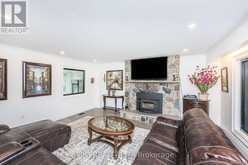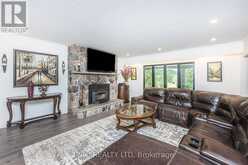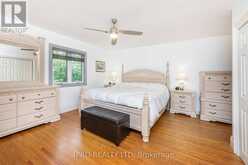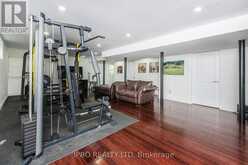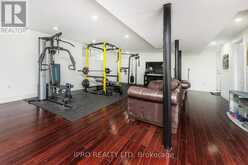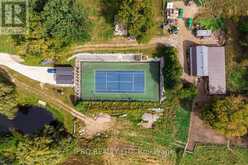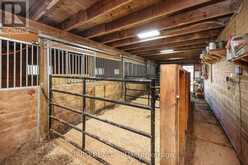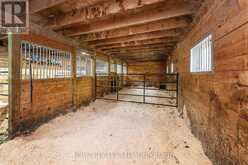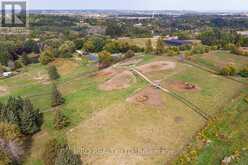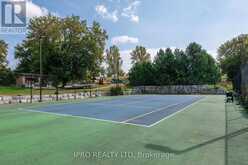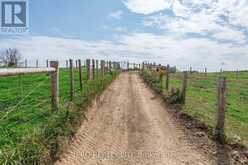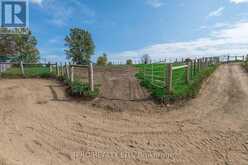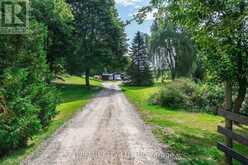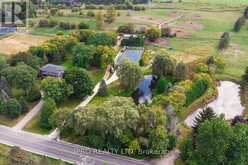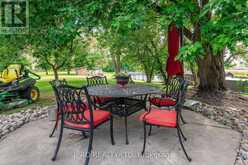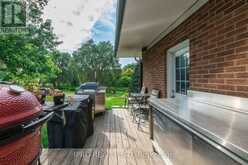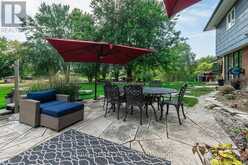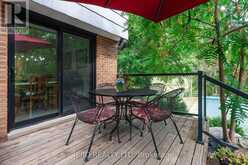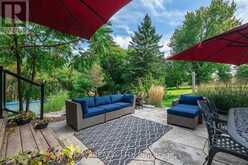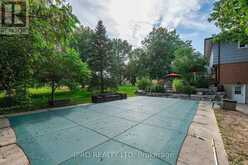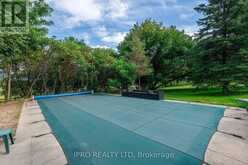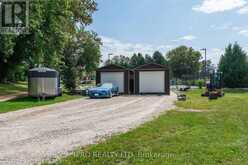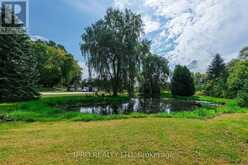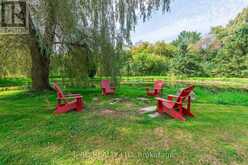6845 19TH SIDE ROAD, King, Ontario
$3,099,900
- 5 Beds
- 3 Baths
Happy holidays! Wrap up this breathtaking property for the horse lover in your family! Or maybe the tennis enthusiast? Lowest priced horse/hobby farm /w barn, paddocks, pool, pond, AND tennis court in the pristine horse farm community of King. A truly magical property with so much to offer - a ""U.S. Open"" style lighted tennis court (convert to pickle ball, basketball or volleyball) with an ""Tiki hut"" with water and electricity for serving drinks and food, and an outdoor shower to refresh yourself after a vigorous match! Hot day? Take a dip in the large inground pool or enjoy the breeze relaxing on the dock at the pond, maybe even throw your line in for a little fishin'... Still not there? Would a trail ride on your horses do the trick? We have 8 paddocks /w electric fencing, a 2 storey barn /w stalls. And we offer serene relaxation overlooking the stunning property in the hot tub. Enjoy star-lit evenings gathered around the fire pit. Oh, and the home is warm and inviting large enough to accommodate precious times with lots of friends and family. Nice spacious principal rooms with neutral decor and FIVE large bedrooms with lots of windows. Renovated kitchen, wide plank flooring, hardwood, pot lights, NO carpet! Also an enclosed back porch/mud room. 2 laundries, finished w/out basement has loads of storage and a 3 pc bath - good inlaw suite potential! Newer ""smart"" garage door that opens remotely from your phone. AND 2 detached garages for the car enthusiast. Security system /w 6 outdoor high def cameras. Invisible electric fencing to keep your pets safe. Loads of parking /w TWO driveways. King Township is the home of some fine schools. 10 minutes to the 400. Also, note the LOW property taxes! Under $2,500/yr! Just a superb location in the extremely sought after and stunningly gorgeous King township. (id:23309)
- Listing ID: N11899495
- Property Type: Single Family
Schedule a Tour
Schedule Private Tour
Jim Chu would happily provide a private viewing if you would like to schedule a tour.
Match your Lifestyle with your Home
Contact Jim Chu, who specializes in King real estate, on how to match your lifestyle with your ideal home.
Get Started Now
Lifestyle Matchmaker
Let Jim Chu find a property to match your lifestyle.
Listing provided by IPRO REALTY LTD
MLS®, REALTOR®, and the associated logos are trademarks of the Canadian Real Estate Association.
This REALTOR.ca listing content is owned and licensed by REALTOR® members of the Canadian Real Estate Association. This property for sale is located at 6845 19TH SIDE ROAD in Schomberg Ontario. It was last modified on December 21st, 2024. Contact Jim Chu to schedule a viewing or to discover other Schomberg properties for sale.


