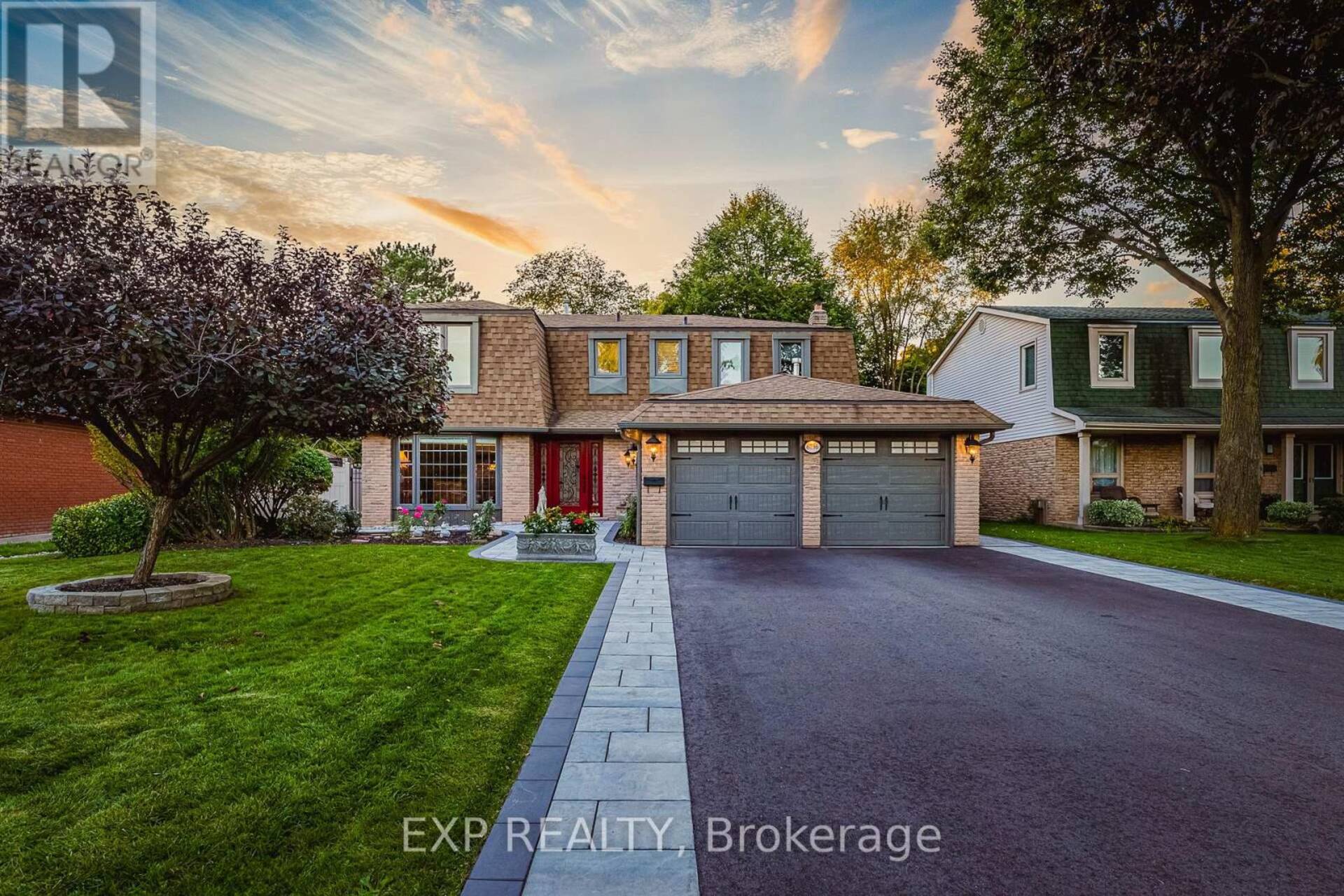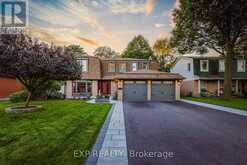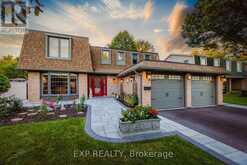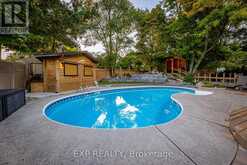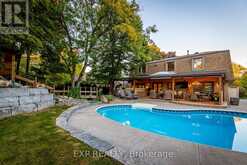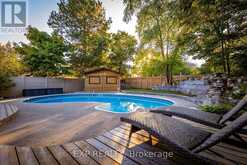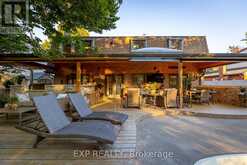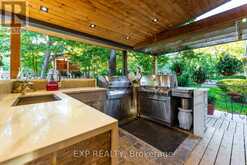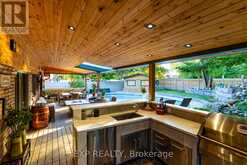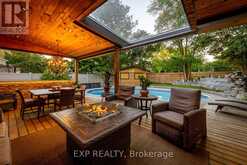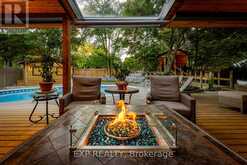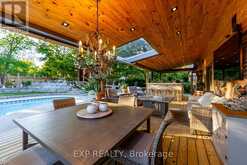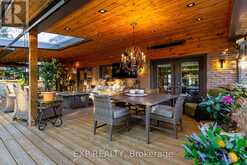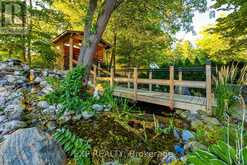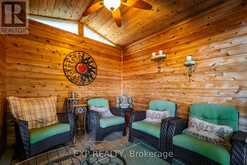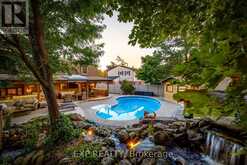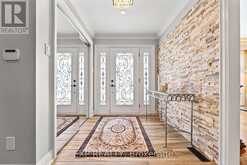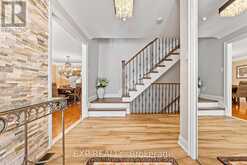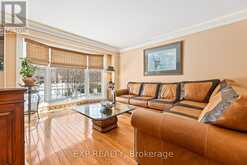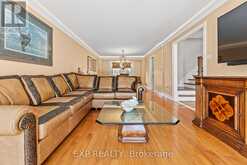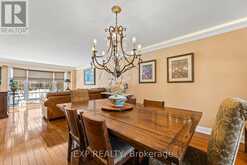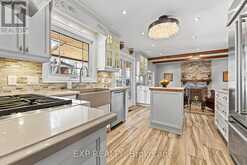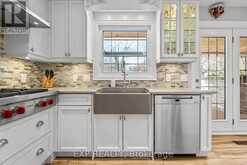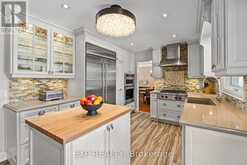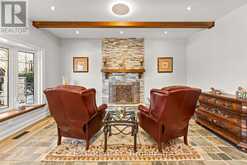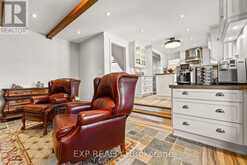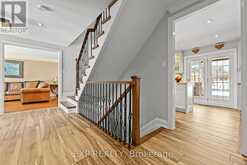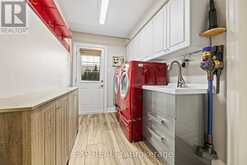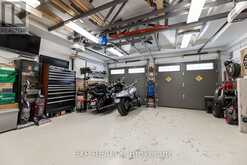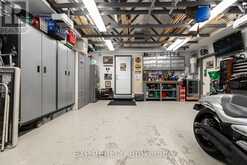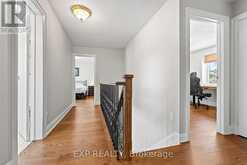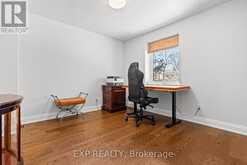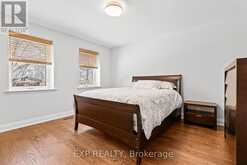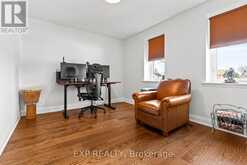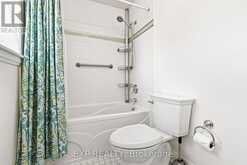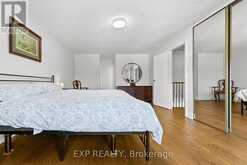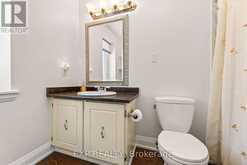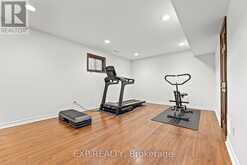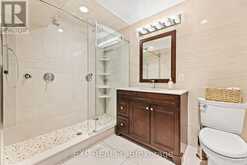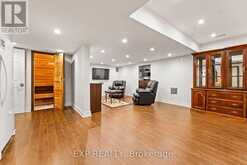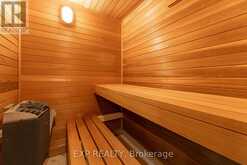6736 BARRISDALE DRIVE, Mississauga, Ontario
$1,780,000
- 5 Beds
- 4 Baths
An extraordinary luxury residence in the heart of Meadowvale, where refined interiors meet outdoor paradise. Designed for both everyday comfort and grand entertaining, this home is in a league of its own. The meticulously upgraded interior showcases high-end finishes and a chef's kitchen equipped with a double-door KitchenAid fridge, Wolf gas range, and Miele dishwasher. Sunlit living spaces feature Hunter Douglas automated blinds, while the wood-burning fireplace in the family room creates a warm and inviting ambiance. The basement sauna offers a private wellness retreat designed for rejuvenation. The basement bathroom offers luxurious double showers for ultimate convenience, while the heated floor adds a layer of comfort. The upper hardwood floor was renovated in 24, and the AC and sprinkler system were upgraded in 23. But it's the backyard that really sets this home apart. A private, resort-style escape unlike anything else in Meadowvale. Designed for relaxation and entertainment, this one-of-a-kind retreat features an outdoor kitchen, a custom-built covered deck, and a powered outdoor gazebo accessible by a bridge that crosses a pond. The 560 SF covered deck with skylight connects to the outdoor kitchen, providing the perfect setting for open-air dining, lounging, and entertaining. Enjoying morning coffee by the pond, hosting summer gatherings, or relaxing in the shade, this space is designed for comfort. The heated saltwater pool, complete with a new heater, pump, and chlorine generator, offers a resort-like swimming experience. A fully insulated and heated garage with updated electrical and lighting adds convenience. Additional highlights include a monitored alarm system, automatic sprinklers, smart-controlled outdoor lighting, and a main floor renovation completed in 17. Conveniently located within walking distance to the GO Station, top-rated schools, and shopping, this is a rare opportunity to own a true showpiece on Meadowvale's most sought-after street. * (id:23309)
- Listing ID: W11952046
- Property Type: Single Family
Schedule a Tour
Schedule Private Tour
Jim Chu would happily provide a private viewing if you would like to schedule a tour.
Match your Lifestyle with your Home
Contact Jim Chu, who specializes in Mississauga real estate, on how to match your lifestyle with your ideal home.
Get Started Now
Lifestyle Matchmaker
Let Jim Chu find a property to match your lifestyle.
Listing provided by EXP REALTY
MLS®, REALTOR®, and the associated logos are trademarks of the Canadian Real Estate Association.
This REALTOR.ca listing content is owned and licensed by REALTOR® members of the Canadian Real Estate Association. This property for sale is located at 6736 BARRISDALE DRIVE in Mississauga Ontario. It was last modified on February 3rd, 2025. Contact Jim Chu to schedule a viewing or to discover other Mississauga homes for sale.

