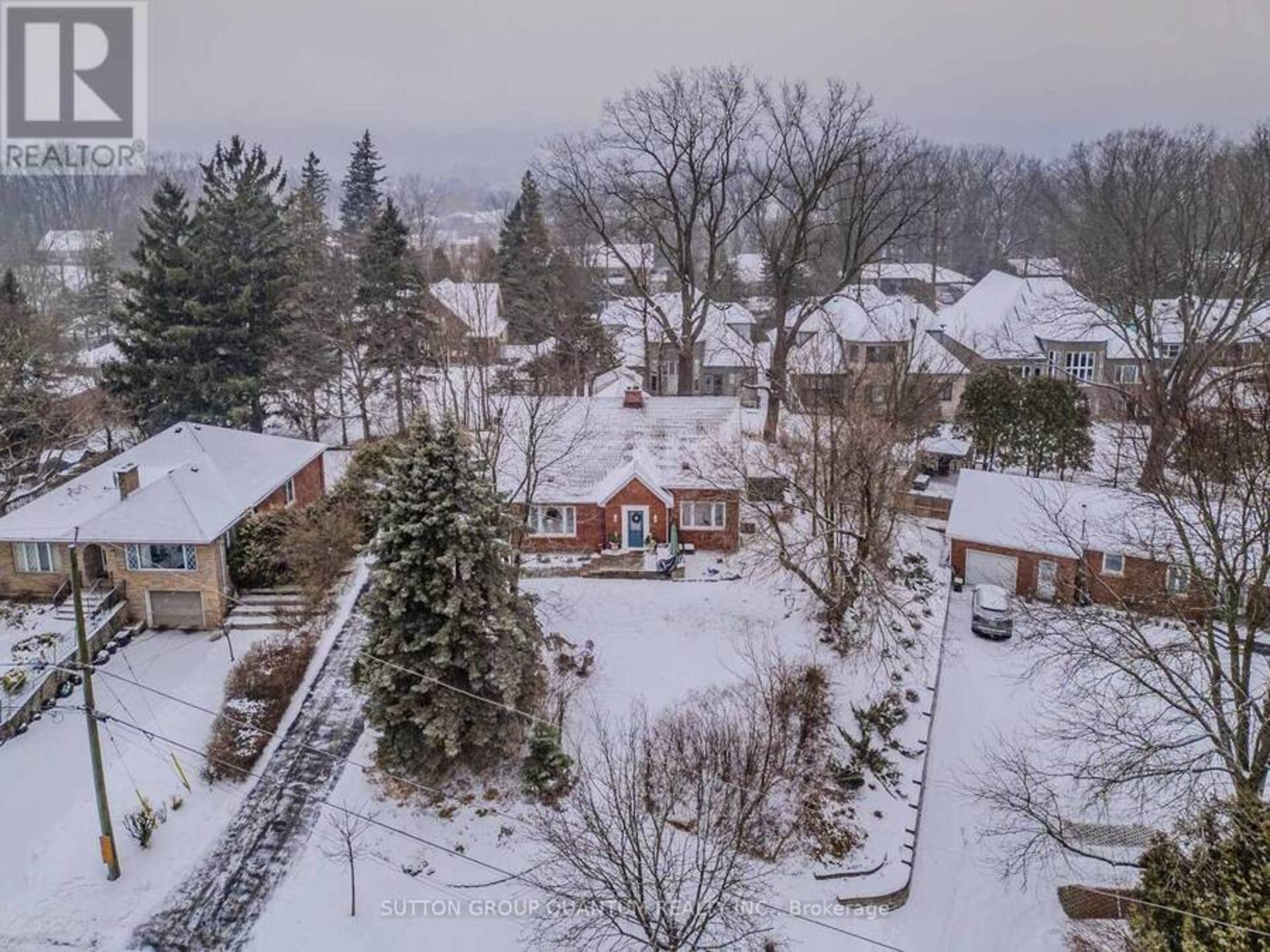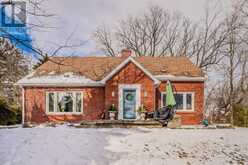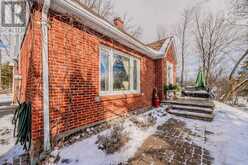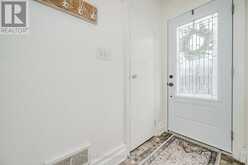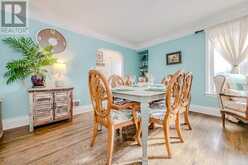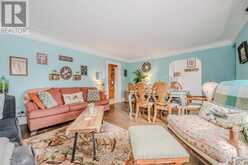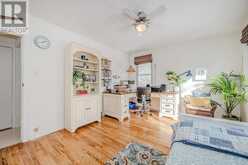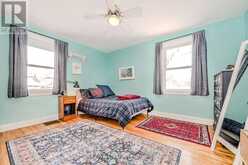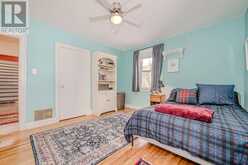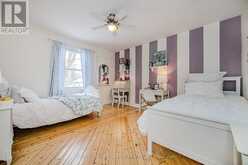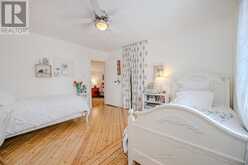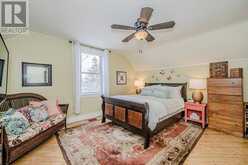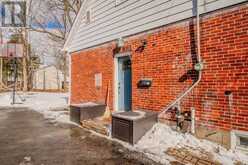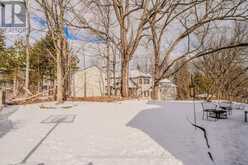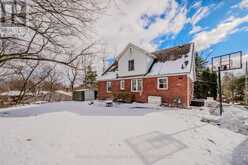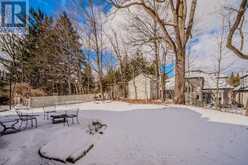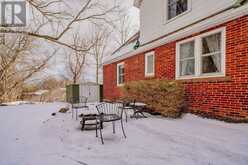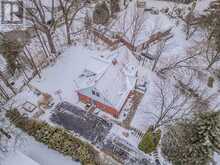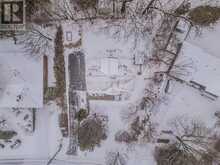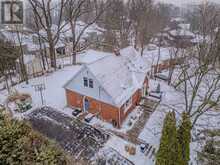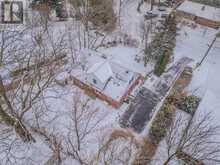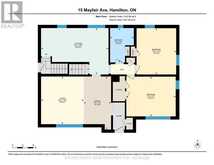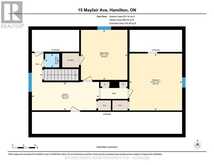15 MAYFAIR AVENUE, Hamilton, Ontario
$873,777
- 4 Beds
- 2 Baths
Finally a listing in Highland Hills, one of Dundas' top neighbourhoods where homes rarely come up for sale, which brings me to the Top 7 Reasons to Buy This Home: 1. Enormous (almost a quarter of an acre) 10,300 sqft lot with 109 ft rear and 70 ft frontage. 2. Commanding hilltop location offers unparalleled privacy and peace-of-mind drainage away from the foundation at all times. 3. Quiet, sought-after family community in Highland Park; being the second highest average price neighbourhood in Dundas says something! 4. Spacious 4 bedroom layout with 1975 sqft above ground, includes a sprawling 1200 sqft+ basement offering extra rec space and plenty of storage. 5. Rare 110 ft long driveway fits 6+ large vehicles; never worry about street parking. 6. Expansive 20ft long kitchen contains ample storage and working room. 7. Very well maintained home that is move-in-ready features 2014 furnace and AC, 2009 roof with 30 year shingles, 23 dryer and fridge, 20 washer, 18 oven, upgraded vinyl windows throughout, and working central vac. Oops! A huge 8th reason I almost forgot is the 3 min walk to Warren Park, the entrance to the breath-taking Spring Creek trail which leads to Sanctuary Park (featuring swings, play ground and soccer fields) and eventually hits the huge trail system of Dundas Valley Conservation. Youre also a 5 min walk from downtown Dundas enabling you to get back to how things should be, simply walking minutes to everything, whether nature or amenities, this is the full lifestyle change that everybody deserves! Dont hesitate as once its gone, could be years to get into Highland Hills under $900k, if even ever possible again! (id:23309)
- Listing ID: X11960999
- Property Type: Single Family
Schedule a Tour
Schedule Private Tour
Jim Chu would happily provide a private viewing if you would like to schedule a tour.
Match your Lifestyle with your Home
Contact Jim Chu, who specializes in Hamilton real estate, on how to match your lifestyle with your ideal home.
Get Started Now
Lifestyle Matchmaker
Let Jim Chu find a property to match your lifestyle.
Listing provided by SUTTON GROUP QUANTUM REALTY INC.
MLS®, REALTOR®, and the associated logos are trademarks of the Canadian Real Estate Association.
This REALTOR.ca listing content is owned and licensed by REALTOR® members of the Canadian Real Estate Association. This property for sale is located at 15 MAYFAIR AVENUE in Dundas Ontario. It was last modified on February 6th, 2025. Contact Jim Chu to schedule a viewing or to discover other Dundas properties for sale.

