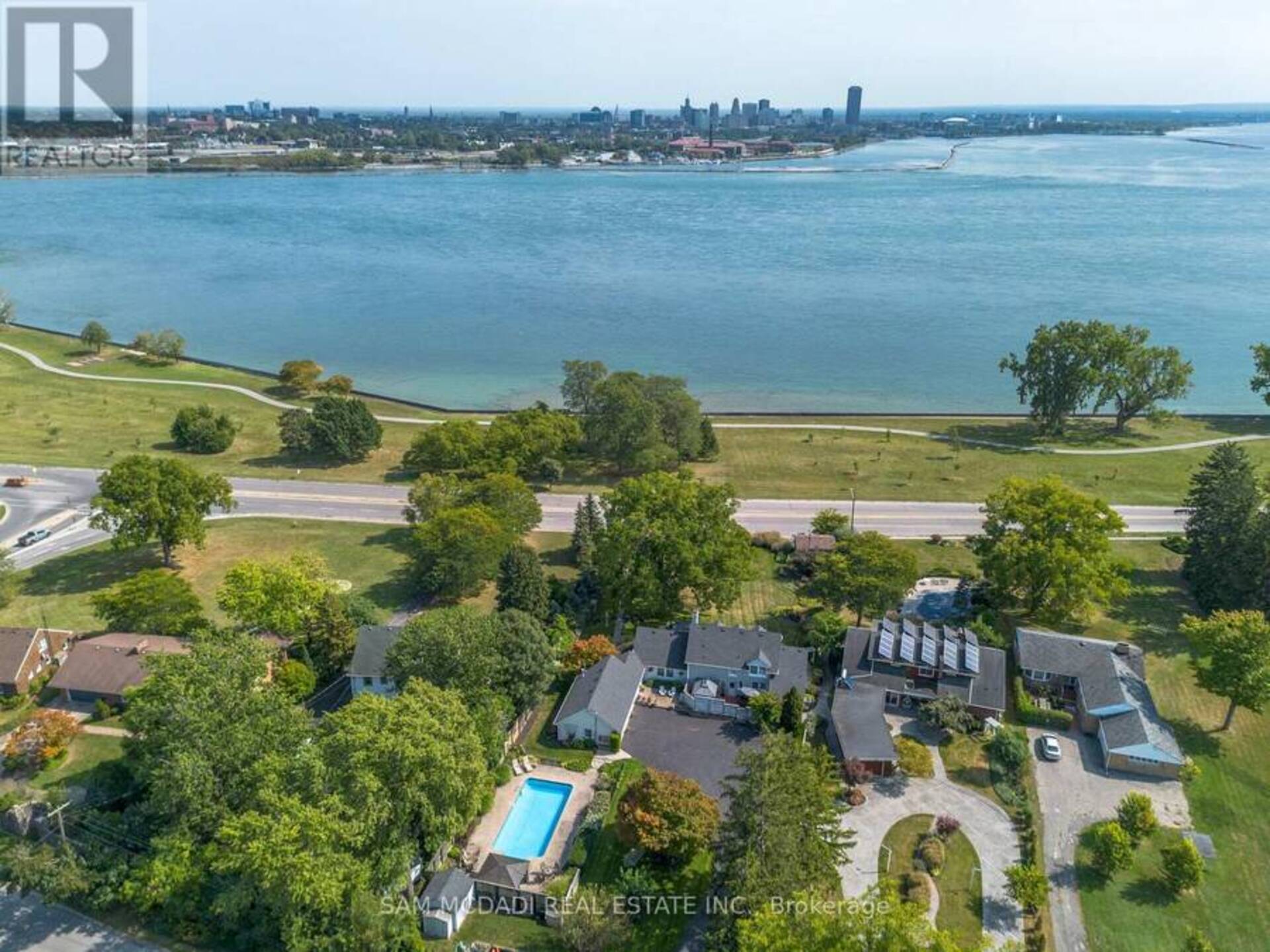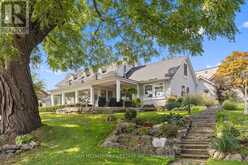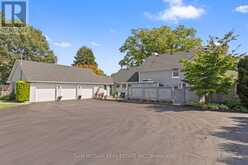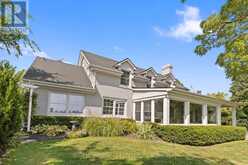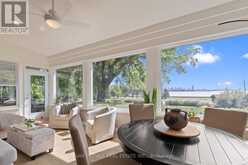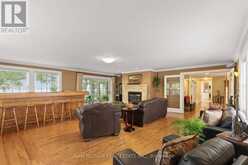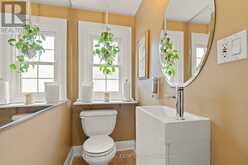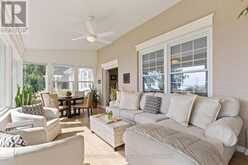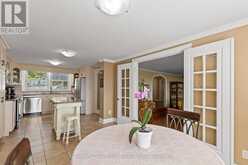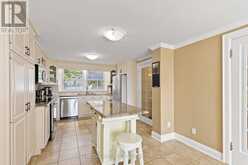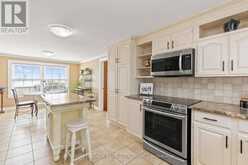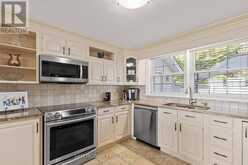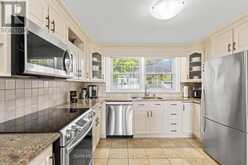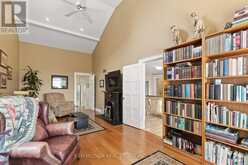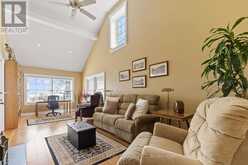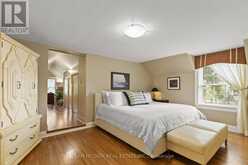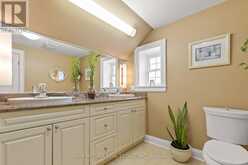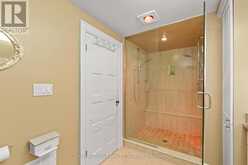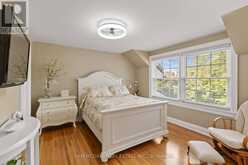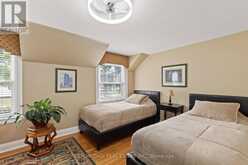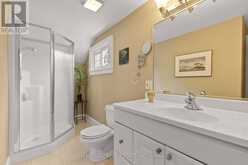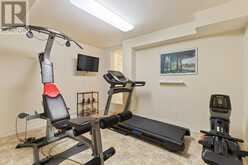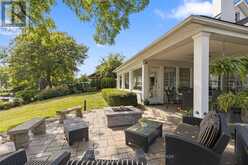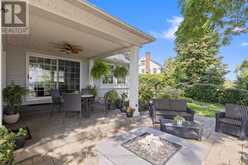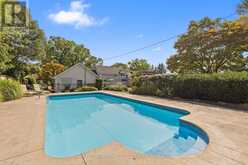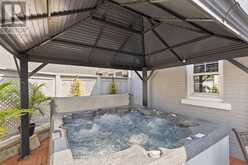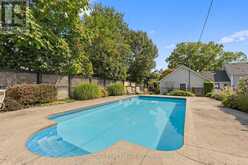14 LAKESHORE ROAD, Fort Erie, Ontario
$2,190,000
- 3 Beds
- 5 Baths
Escape & Embrace This Gorgeous Estate Nestled on Stunning Large Waterfront Lot Setting w/ Incredible Views of Lake Erie & City Skylines. Residing in Prestigious & Sought After Lakeshore Community this Property Delivers Charm, Comfort & Grandeur. Featuring Over 4500SF of Lovely Finished Space, 3 Beds, 5 Baths, 3 Car Heated Garage w/2 pc bath, Outdoor Oasis w/ Inground Heated Pool, Hot Tub, & Garden Sitting Areas to Enjoy the Views & Privacy on Superb 98x332 Ft Lot Fully Landscaped w/ Mature Trees. Home Layout Can be Easily Converted to Bungalow Loft & Full In-Law Suite Potential. Greeted by Stone Pillars & Iron Gate, Enter a Private Retreat Feel w/ Large Driveway for 10+ Car Parking, Manicured Gardens & Lovely Elevation. Walk into Grand Space & Observe Large Windows T/O Entire Home Taking in the Incredible Views & Natural Light. Ideal for Entertaining Delivering All Principal Rooms One Seeks. Large Living Rm w/ Wet Bar & Gas FP Walks Out to Gorgeous Covered Porch w/ Aggregate Floors & Armour Stone Landscaping, The Formal Dining Rm w/ Stone Wall FP Connects w/ Gourmet Kitchen & Breakfast Area & Large Newly Built 4 Season Sunroom to Enjoy All Year + Grand Family Room w/ Soaring Vaulted Ceilings, Main Floor Laundry Rm & Powder Rm. Upstairs a Primary Bed Retreat w/ Large W/I Closet/Office w/ Vaulted Ceiling, 5 Pc Ensuite w/ Glass Enclosed Shower, 2 Other Large Bedrooms + Bonus Attic Room on 3rd Flr w/ Drop Down Ladder for Access. Basement Offers a Gym Area w/ Sauna, Large Rec Room, 4 Pc Bath & Utility/Storage Area. Hardwood Flrs, Pot Lights, 2 F/Ps, Floor-Ceiling Kitchen Cabinets w/ Granite Tops, Newer SS Appl, Crown Molding, Oak Stairs, Elegant Millwork & More. Shows Splendid! Outdoor Retreat w/ Heated Inground Pool w/ ClearBlu Sys, Hot Tub w/Enclosed Patio, Gas Fire Pit, 2 Gazebos, Irrigation Sys & Various Lounge Areas to Relax & Enjoy. Superb Retreat in Prime Area, Near Top Golf Courses/Wineries, US Border, Schools, Shops, Dining, Niagara Falls, QEW & More. A Must See (id:23309)
- Listing ID: X9361770
- Property Type: Single Family
Schedule a Tour
Schedule Private Tour
Jim Chu would happily provide a private viewing if you would like to schedule a tour.
Match your Lifestyle with your Home
Contact Jim Chu, who specializes in Fort Erie real estate, on how to match your lifestyle with your ideal home.
Get Started Now
Lifestyle Matchmaker
Let Jim Chu find a property to match your lifestyle.
Listing provided by SAM MCDADI REAL ESTATE INC.
MLS®, REALTOR®, and the associated logos are trademarks of the Canadian Real Estate Association.
This REALTOR.ca listing content is owned and licensed by REALTOR® members of the Canadian Real Estate Association. This property for sale is located at 14 LAKESHORE ROAD in Fort Erie Ontario. It was last modified on September 20th, 2024. Contact Jim Chu to schedule a viewing or to discover other Fort Erie homes for sale.

