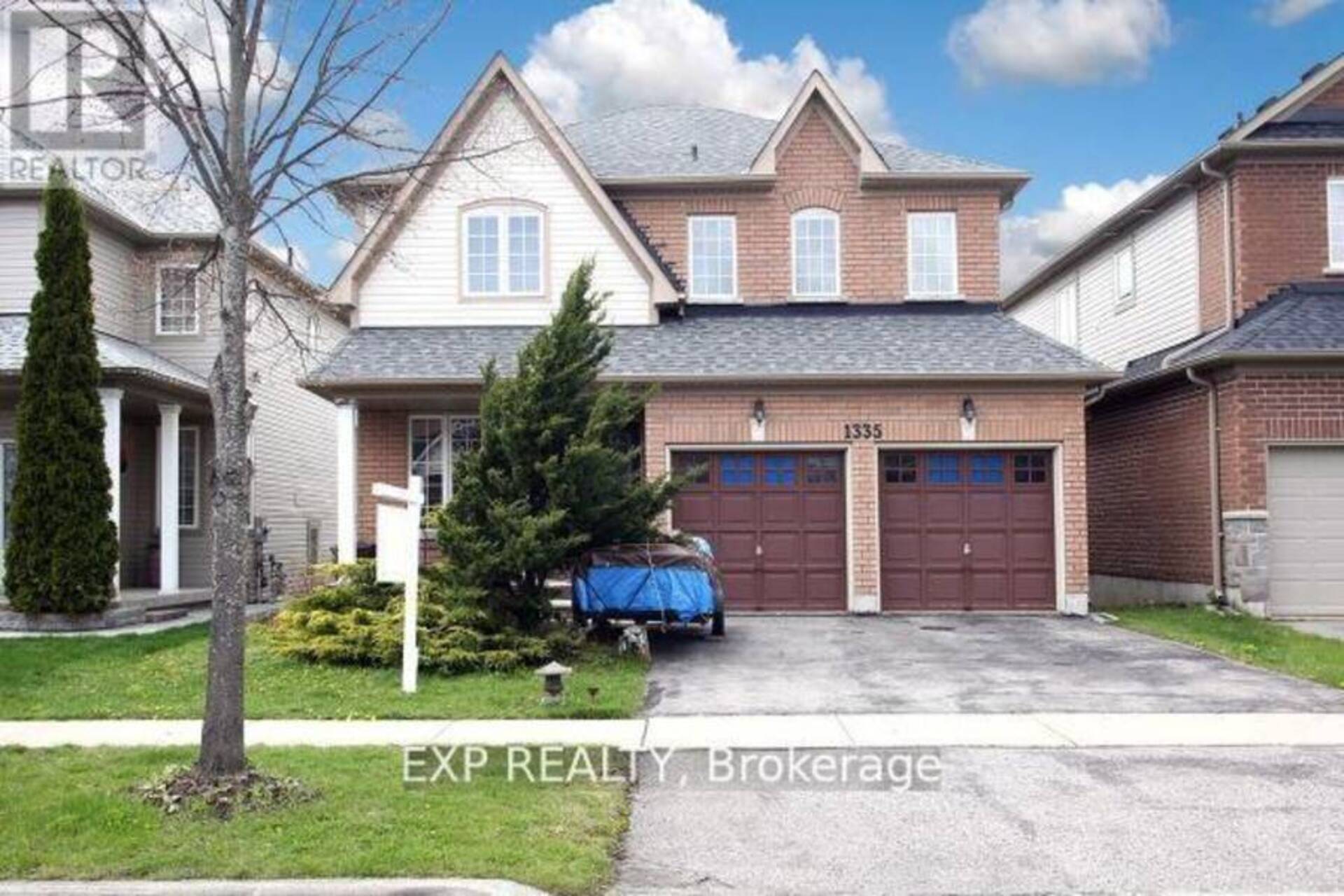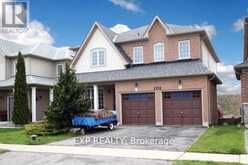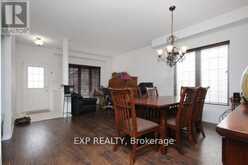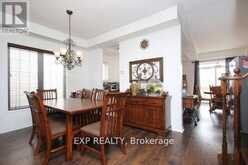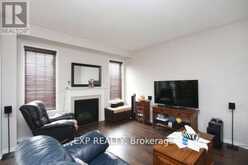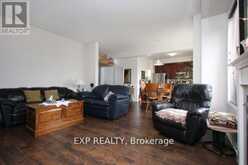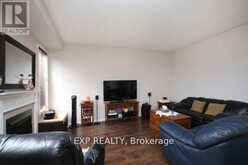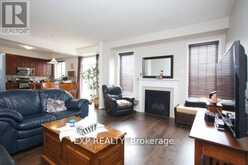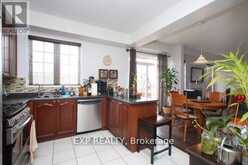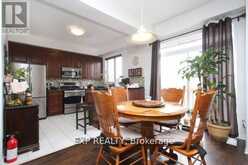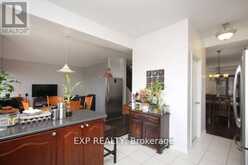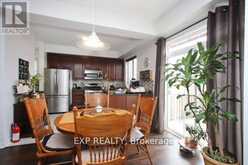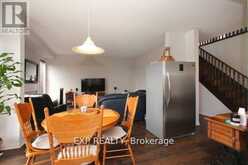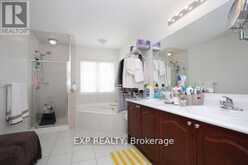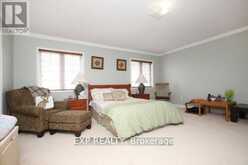1335 LANGLEY CIRCLE, Oshawa, Ontario
$1,198,000
- 4 Beds
- 3 Baths
Approx 2280 Sq Ft 4 Bedroom Solid Brick Detached Home With Double Car Garage. Excellent Main Floor Layout - Ideal For Entertaining. Combined Living & Dining Room. Open Concept Kitchen With Stainless Steel Appliances. Walkout To Deck From Breakfast Area. Open Concept Great Room With Fireplace. Main Floor Access To Garage. Spacious Primary Bedroom Has A Walk-In Closet And 5 Piece Ensuite With Soaker Tub, Double Sink & Stand Up Shower. Unspoiled Basement With Walkout. Newer Roof '21, Furnace '21, Cac '20. Solid Wood Stairs To 2nd Floor. The property Does Not Back On To Other Homes. (id:23309)
- Listing ID: E9351823
- Property Type: Single Family
Schedule a Tour
Schedule Private Tour
Jim Chu would happily provide a private viewing if you would like to schedule a tour.
Match your Lifestyle with your Home
Contact Jim Chu, who specializes in Oshawa real estate, on how to match your lifestyle with your ideal home.
Get Started Now
Lifestyle Matchmaker
Let Jim Chu find a property to match your lifestyle.
Listing provided by EXP REALTY
MLS®, REALTOR®, and the associated logos are trademarks of the Canadian Real Estate Association.
This REALTOR.ca listing content is owned and licensed by REALTOR® members of the Canadian Real Estate Association. This property for sale is located at 1335 LANGLEY CIRCLE in Oshawa Ontario. It was last modified on December 12th, 2024. Contact Jim Chu to schedule a viewing or to discover other Oshawa homes for sale.

