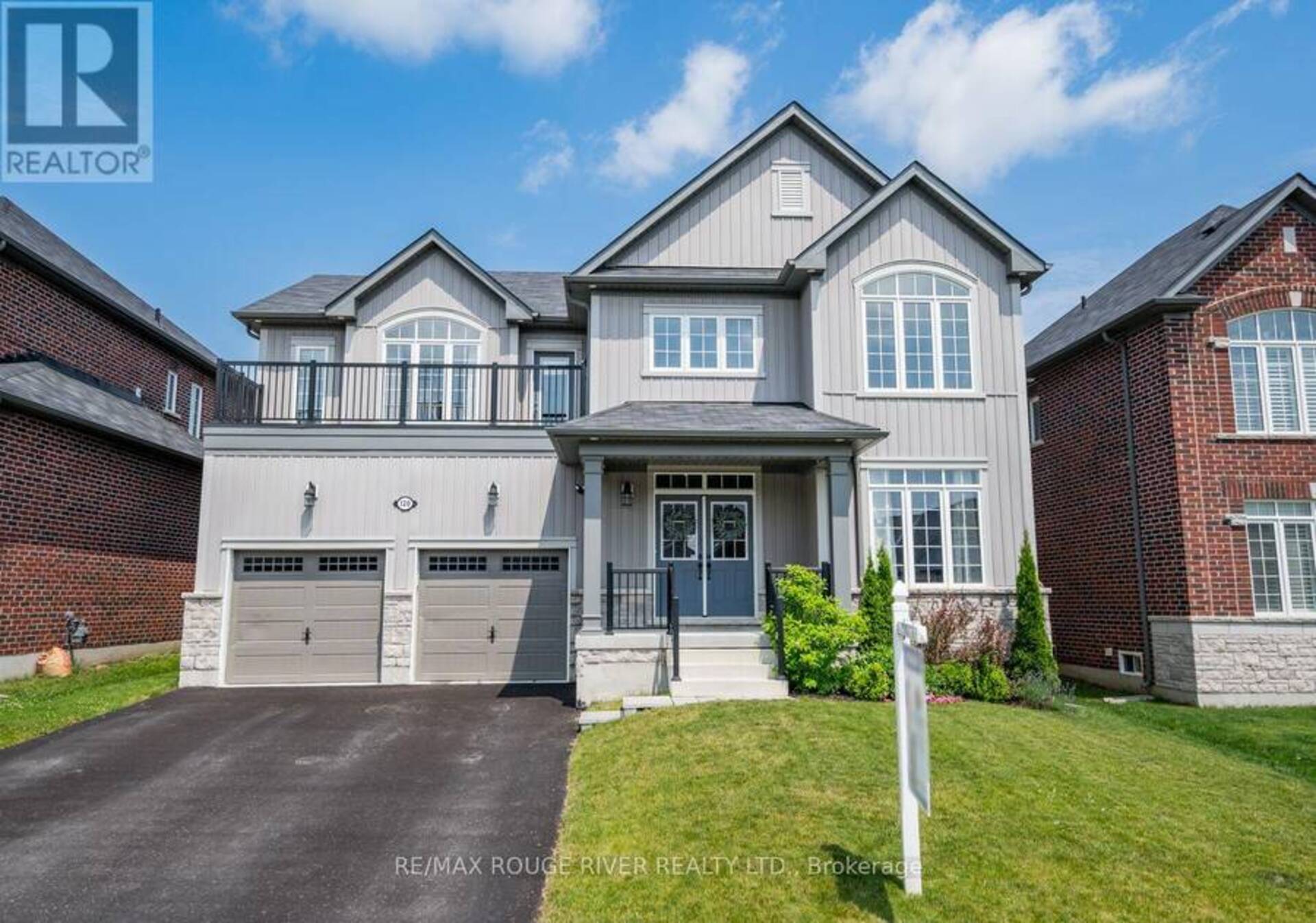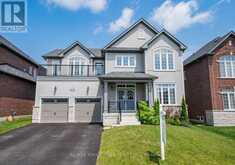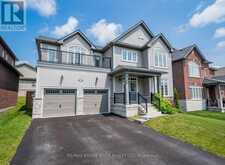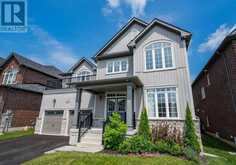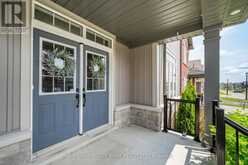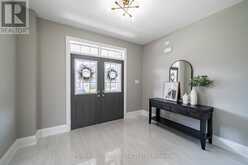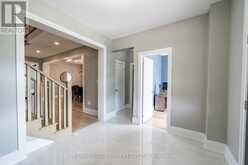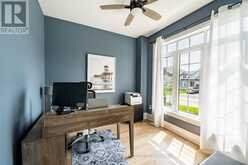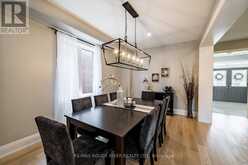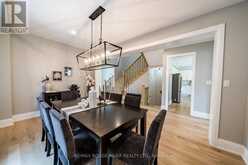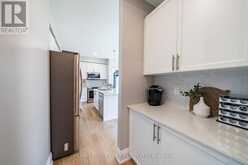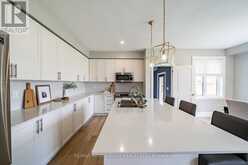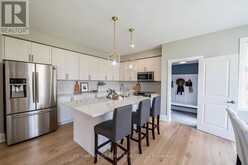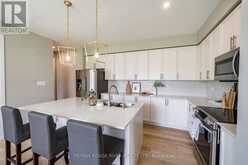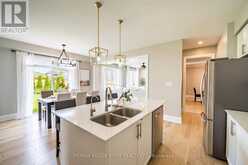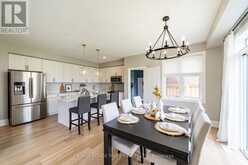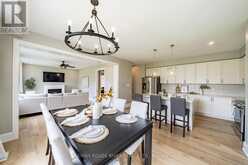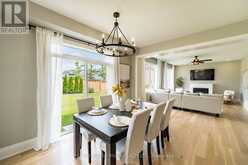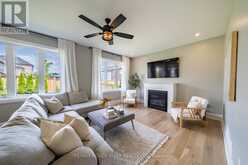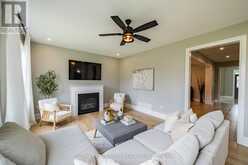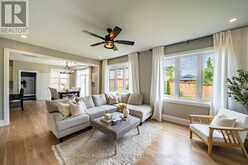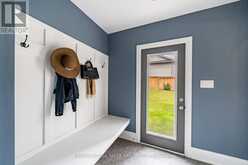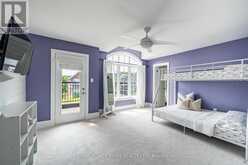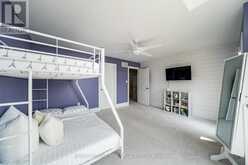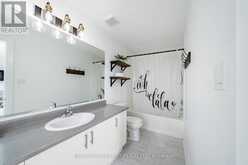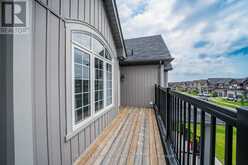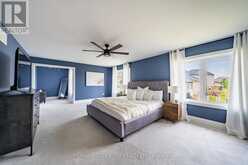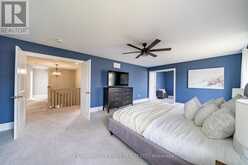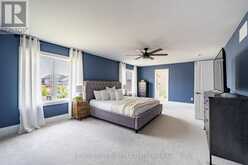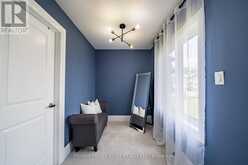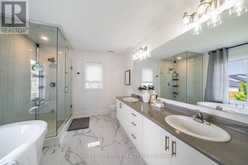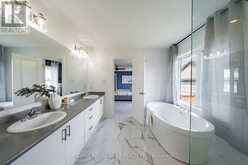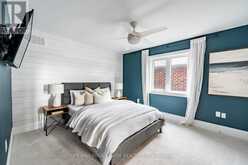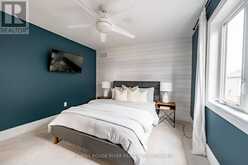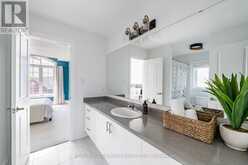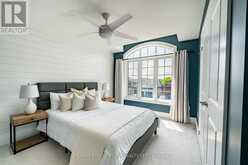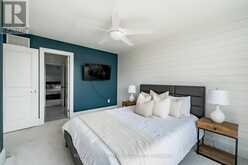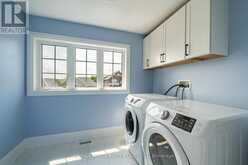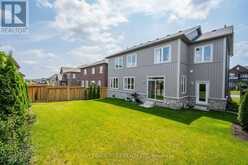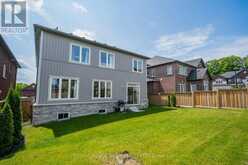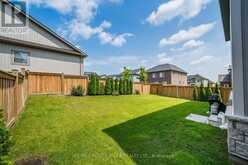120 HIGHLANDS BOULEVARD, Cavan-Monaghan, Ontario
$1,199,900
- 4 Beds
- 4 Baths
Absolutely stunning, 3123 sq ft home (one of the largest models) with custom designed interior, like something out of a magazine! Gorgeous light oak, matte finished wide plank hardwood floors & matching hardwood staircase, smooth ceilings throughout entire home. Fantastic layout features separate main floor office with big bright windows, large dining room & open concept great room/kitchen spanning the entire back of the house with as fireplace. Quality kitchen cabinetry, quartz counters & vintage-inspired subway tile backsplash. Unique kitchen layout with bonus pantry/coffee bar. Amazing main floor mudroom with double closets, built-in benches/hooks & entry from both the garage and backyard. Upper level features 4 large bedroom & 3 full bathrooms. Primary with walk-in closet & bonus dressing room, ensuite bath including frame-less glass shower & free-standing tub, all secondary bedrooms, beautifully designed with ship-lap walls. Finished exercise room or potentially 5th bedroom in basement, the remainder of the unspoiled basement is awaiting your personal touch. Sought-after Millbrook neighborhood walking distance to downtown shops & restaurants, public school & miles of trails! Easy access just 5 mins from the highway! (id:23309)
- Listing ID: X11918573
- Property Type: Single Family
Schedule a Tour
Schedule Private Tour
Jim Chu would happily provide a private viewing if you would like to schedule a tour.
Listing provided by RE/MAX ROUGE RIVER REALTY LTD.
MLS®, REALTOR®, and the associated logos are trademarks of the Canadian Real Estate Association.
This REALTOR.ca listing content is owned and licensed by REALTOR® members of the Canadian Real Estate Association. This property for sale is located at 120 HIGHLANDS BOULEVARD in Cavan-Monaghan Ontario. It was last modified on January 10th, 2025. Contact Jim Chu to schedule a viewing or to discover other Cavan-Monaghan properties for sale.

