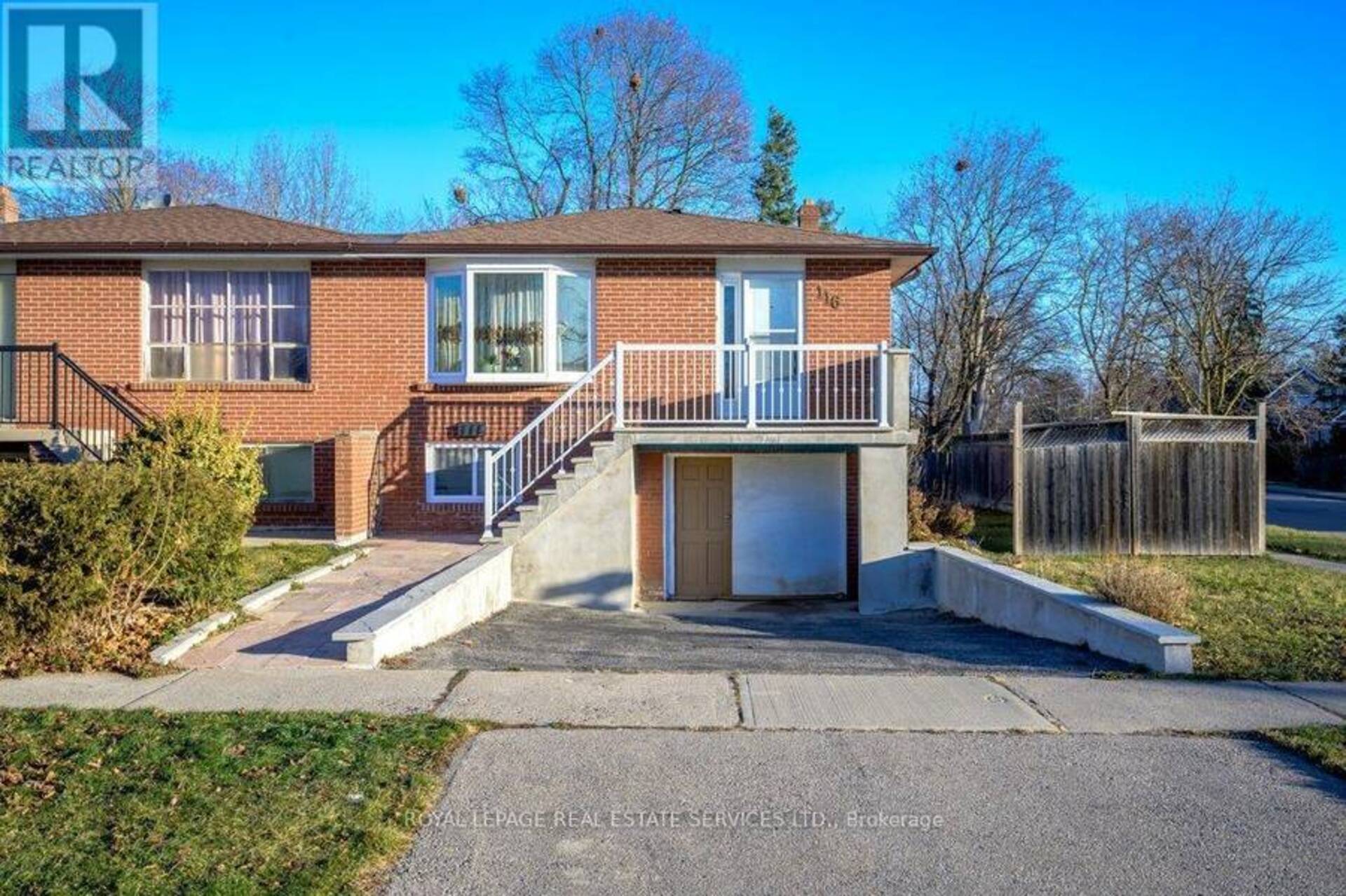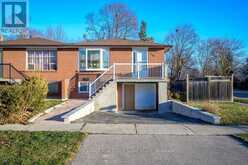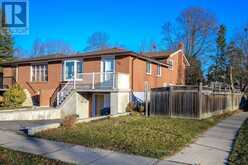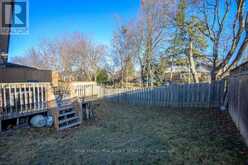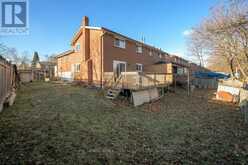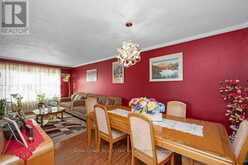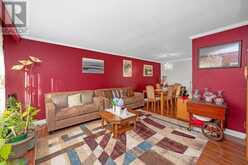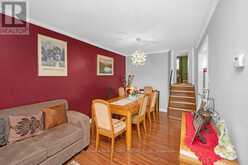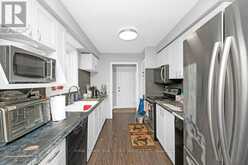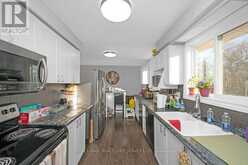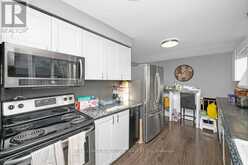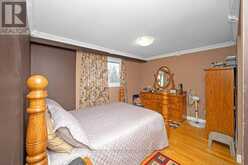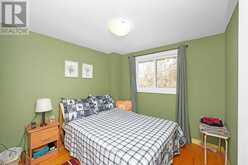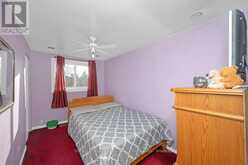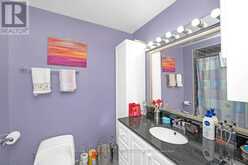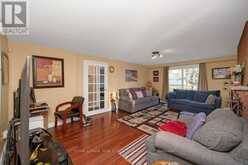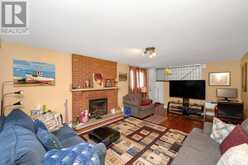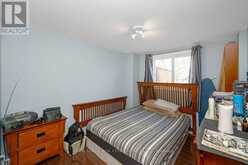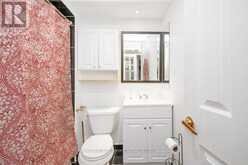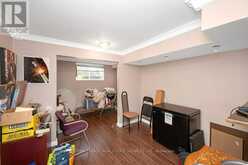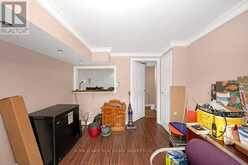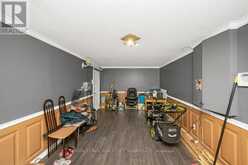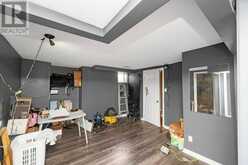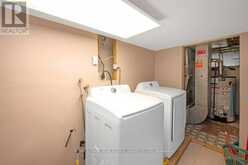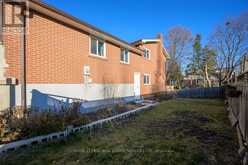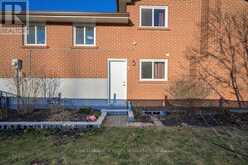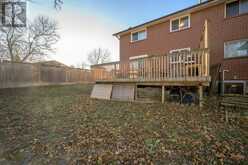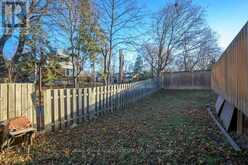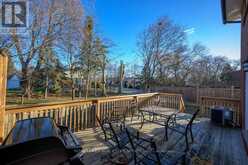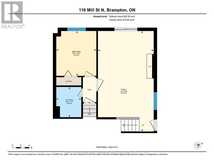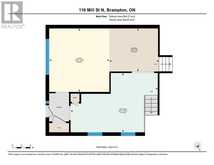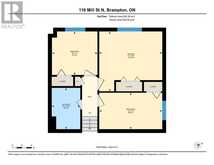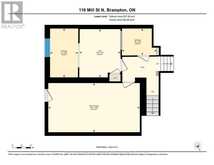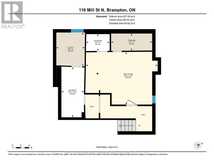116 MILL STREET N, Brampton, Ontario
$765,000
- 4 Beds
- 2 Baths
Don't miss this opportunity...2652 sq ft above grade, close to historic downtown Brampton, this brick 5 level back split semi-detached home offers lots of space and opportunity for a large family. Perfect for multigenerational living. The pie-shaped lot provides a large fenced back garden with no neighbours on one side. The convenient Foyer opens to the Living and Dining Rooms with laminate flooring. Spacious Kitchen with plenty of counter space and cabinetry. 3 upstairs Bedrooms and a 4-piece Bathroom. The Ground Level includes a super Family Room with patio doors to a huge deck that overlooks the fenced garden and door to the side yard. Your teenager or in-laws will enjoy the privacy of the spacious Bedroom and 4-piece Bathroom on this level. The original garage has been converted into a Rec Room on the Lower Level. 3 other rooms on this level work well as separate office spaces or extra bedrooms. The Basement Level includes a Rec Room, Laundry Room and various storage areas. A long wide driveway accomodates at least 4 cars. Property being sold in "as is, where is condition". (id:23309)
- Listing ID: W11892600
- Property Type: Single Family
Schedule a Tour
Schedule Private Tour
Jim Chu would happily provide a private viewing if you would like to schedule a tour.
Match your Lifestyle with your Home
Contact Jim Chu, who specializes in Brampton real estate, on how to match your lifestyle with your ideal home.
Get Started Now
Lifestyle Matchmaker
Let Jim Chu find a property to match your lifestyle.
Listing provided by ROYAL LEPAGE REAL ESTATE SERVICES LTD.
MLS®, REALTOR®, and the associated logos are trademarks of the Canadian Real Estate Association.
This REALTOR.ca listing content is owned and licensed by REALTOR® members of the Canadian Real Estate Association. This property for sale is located at 116 MILL STREET N in Brampton Ontario. It was last modified on December 13th, 2024. Contact Jim Chu to schedule a viewing or to discover other Brampton homes for sale.

