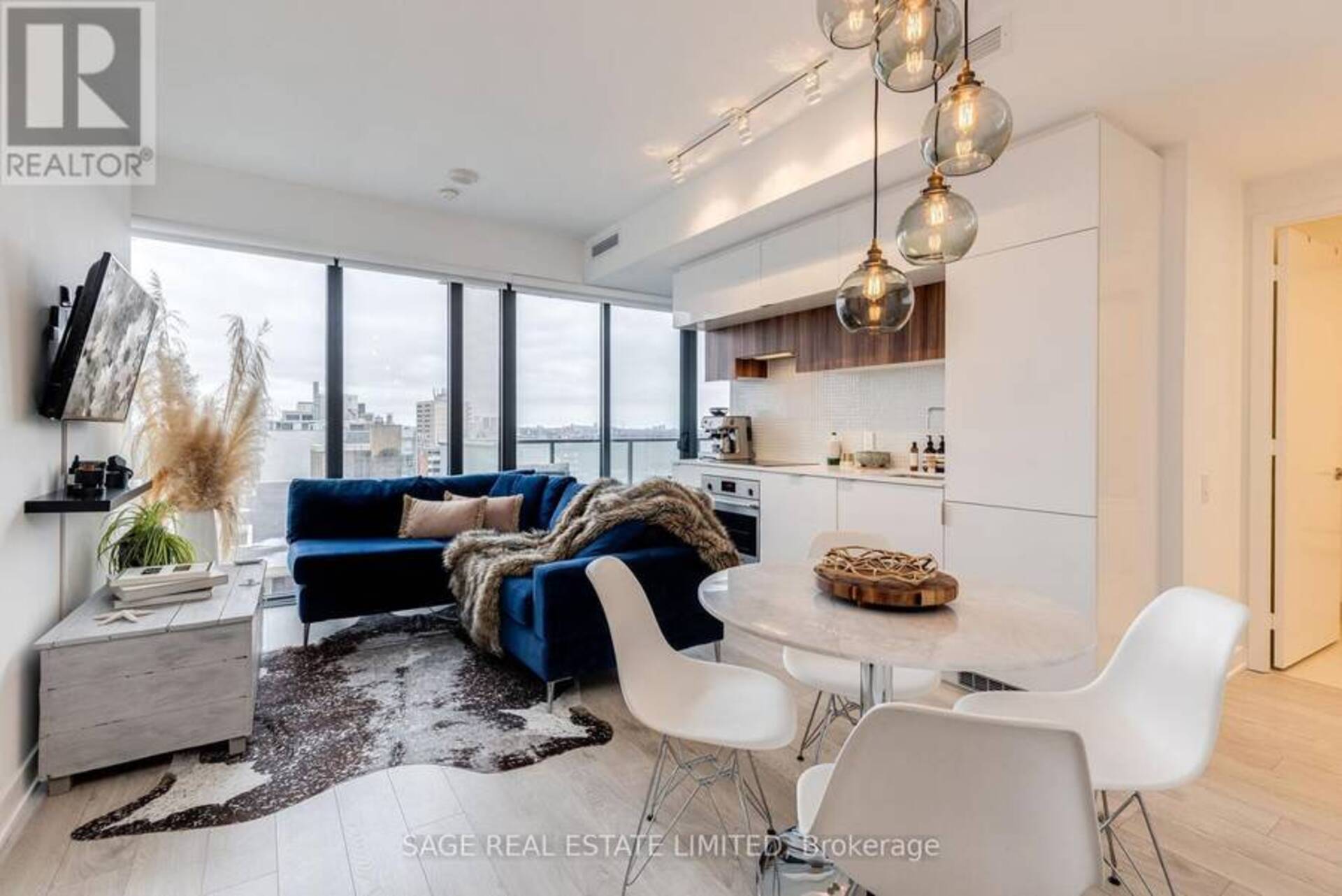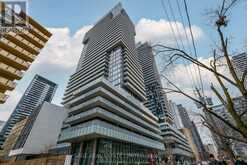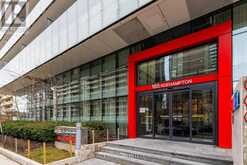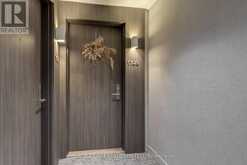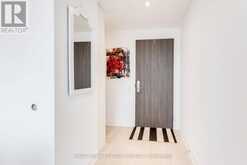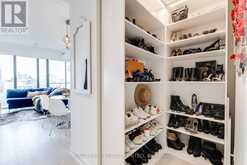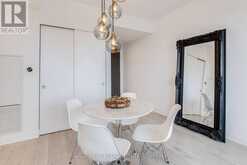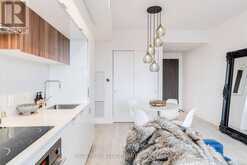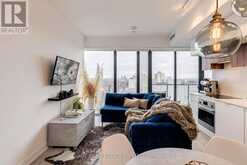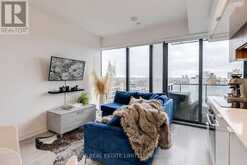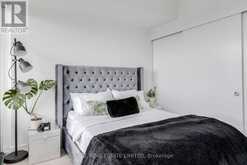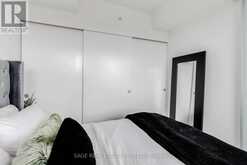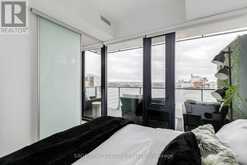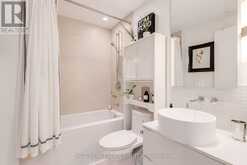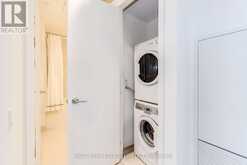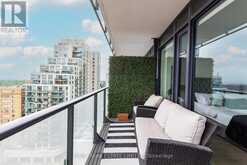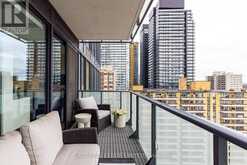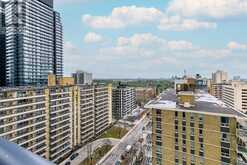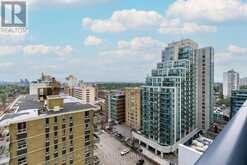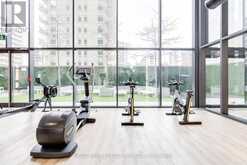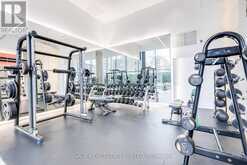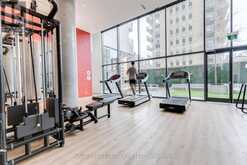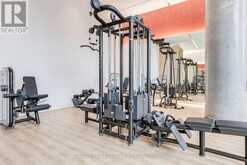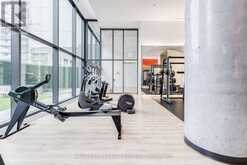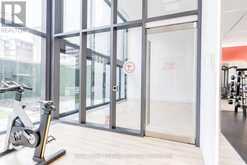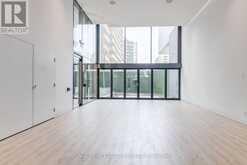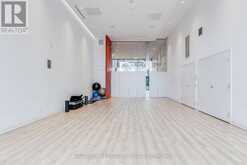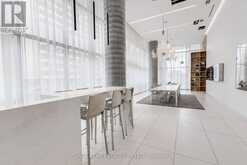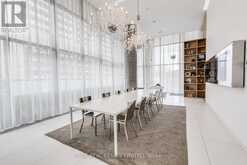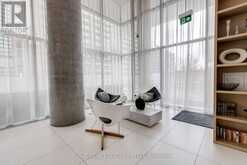1106 - 185 ROEHAMPTON AVENUE, Toronto, Ontario
$565,000
- 2 Beds
- 1 Bath
Elevated on Eleven. Welcome to a suite that is unlike the rest. This turnkey condo has been designed, maintained and upgraded to evoke a luxurious and elevated lifestyle. Upgrades include custom automated Somfy blinds throughout which are conveniently controlled through an app, a large terrace with elegant floor tiles and a green wall for ultimate privacy, and a den which has been transformed into a dream shoe closet. On top of the upgrades you'll love the light aesthetic created by the white kitchen, pristine white walls, and light flooring. Not to mention an abundance of natural light flowing in from floor to ceiling windows that run the width of the suite. The balcony door is perfectly placed in between the living room and bedroom, maximizing options for furniture placement. The balcony itself is a luxurious bonus living space with unobstructed east views where you can enjoy beautiful sunrises on repeat. If that weren't enough, the owner of this suite will also benefit from a large hall closet, an extra-large wall-to-wall bedroom closet, and a nest thermostat allowing you to adjust your level of comfort right from your phone. The luxury doesn't end at the suite as the building is filled with high end amenities including an expansive gym and yoga studio, a rooftop terrace with outdoor pool and BBQs for use, a steam room, billiards room, party room, bike storage, visitor parking and a 24/7 concierge. The amazing lifestyle continues off-site as the building is located at Yonge and Eglinton which is one of Toronto's most popular neighbourhoods. Immerse yourself in tree-lined streets, amazing culinary experiences, and some of the cities best retailers and boutiques. Not to mention that you're just a quick walk from Eglinton Subway Station and the future Eglinton LRT which together will allow you to travel uptown, downtown, east or west in a matter of 20 minutes or less. This suite, building, and neighbourhood are truly elevated, and we are excited to welcome you home! (id:23309)
- Listing ID: C11907891
- Property Type: Single Family
Schedule a Tour
Schedule Private Tour
Jim Chu would happily provide a private viewing if you would like to schedule a tour.
Listing provided by SAGE REAL ESTATE LIMITED
MLS®, REALTOR®, and the associated logos are trademarks of the Canadian Real Estate Association.
This REALTOR.ca listing content is owned and licensed by REALTOR® members of the Canadian Real Estate Association. This property for sale is located at 1106 - 185 ROEHAMPTON AVENUE in Toronto Ontario. It was last modified on January 6th, 2025. Contact Jim Chu to schedule a viewing or to discover other Toronto condos for sale.

